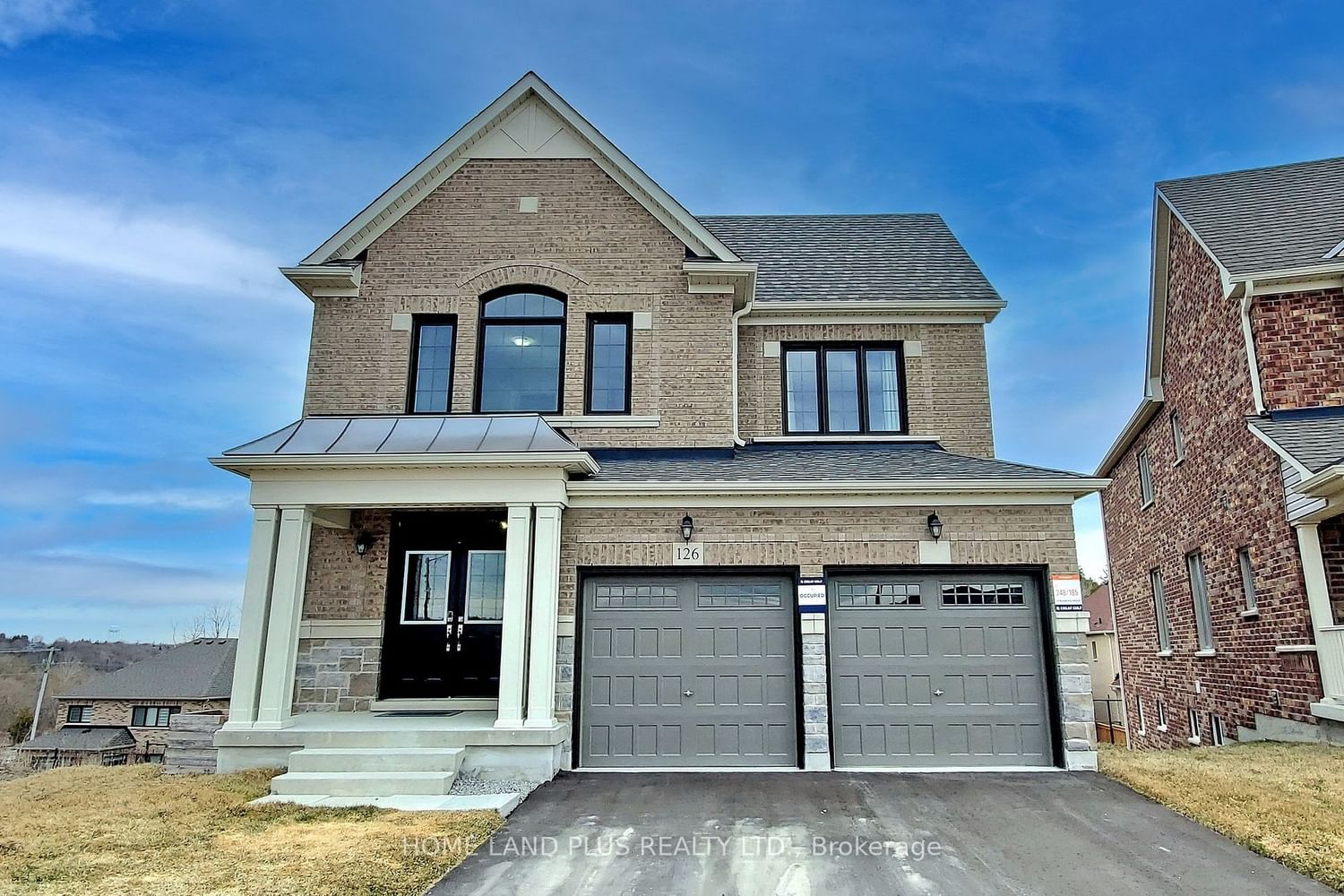$1,588,000
$*,***,***
4-Bed
4-Bath
2500-3000 Sq. ft
Listed on 4/17/23
Listed by HOME LAND PLUS REALTY LTD.
Welcome Home To A Stunning Modern Detached Home Under 3000 Sqft Home With Walk-Out Bsmt. High End Finishes! Hardwood Floors, Oak Stairs With Iron Pickets. Best Open Concept Layout W/ Modern Kitchen, Oversized Pantries & Large Centre Island, 9' Ceiling. Huge Primary Bedroom With 5Pc Ensuite Bathroom With His/Hers W/I Closet. Wainscotting , Crown Moulding ,Accent Walls, Stone Fireplace Floor-Ceiling ,Wifi Auto Gdo, Quartz,Backsplash, Dbl Gas Range,Gasbbq. Made By High Quality Builder Great Gulf. Just Minutes From All The Convenience & Lifestyle Amenities Of The City, This Is The Final Destination You Are Looking For. No Sidewalk On Driveway. Close To Go Station, Costco, Upper Canada Mall And All Amenities! Don't Miss It!!
Includes Stainless Steel Fridge, Stove, Dishwasher & Hood Fan. Washer & Dryer. A/C. All Existing Elf's. Gas Fireplace & Much More. In A Great Growing Family Neighbourhood, Close To Absolutely All Amenities!
To view this property's sale price history please sign in or register
| List Date | List Price | Last Status | Sold Date | Sold Price | Days on Market |
|---|---|---|---|---|---|
| XXX | XXX | XXX | XXX | XXX | XXX |
N5910656
Detached, 2-Storey
2500-3000
12
4
4
2
Attached
6
0-5
Unfinished, W/O
Y
Y
N
Brick, Brick Front
Forced Air
Y
$5,288.00 (2022)
129.02x35.88 (Feet)
